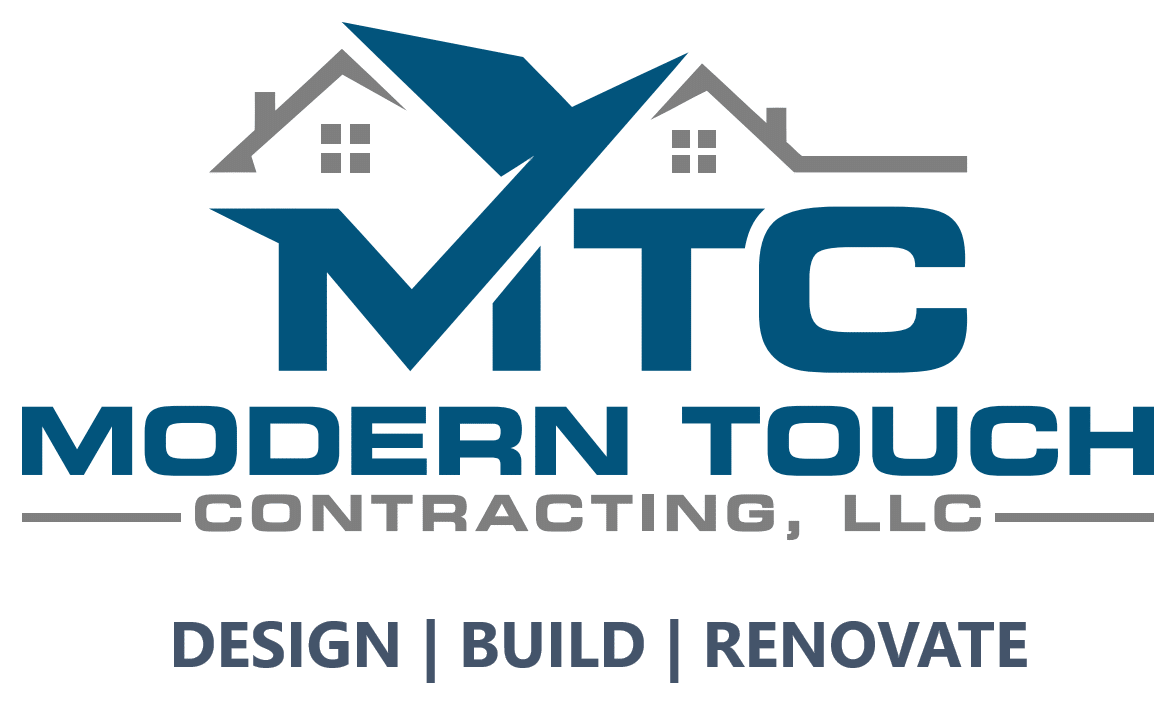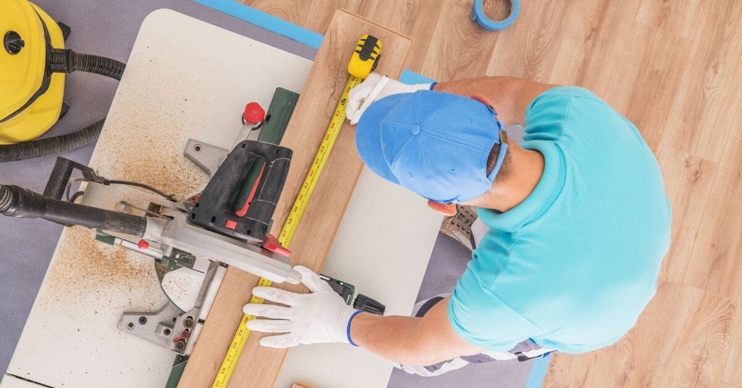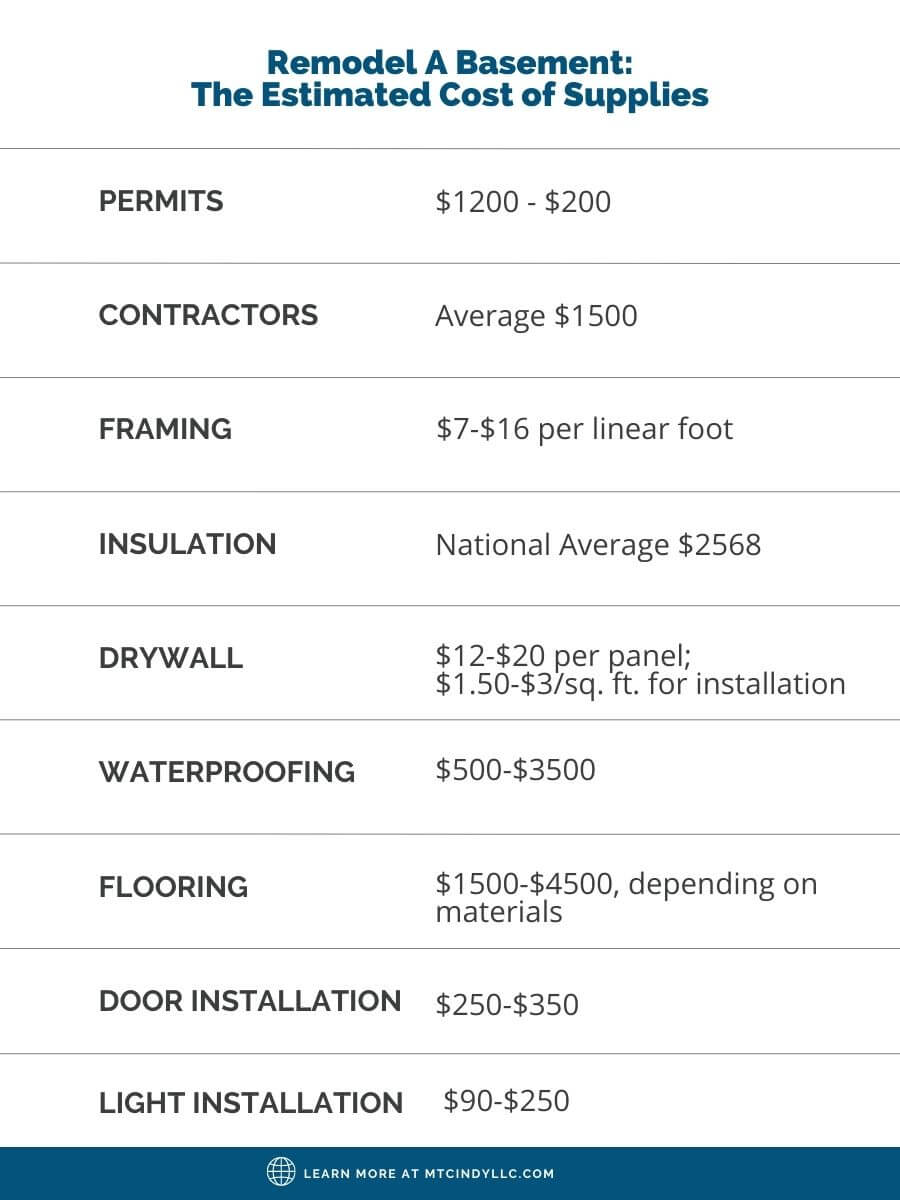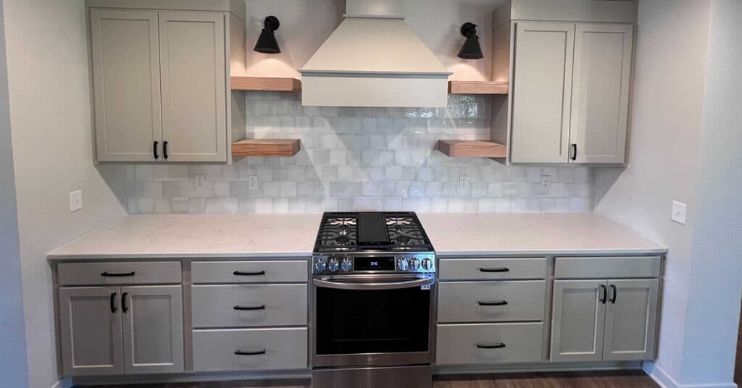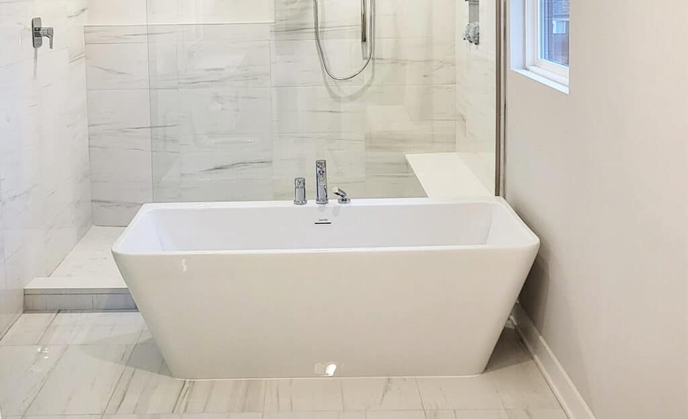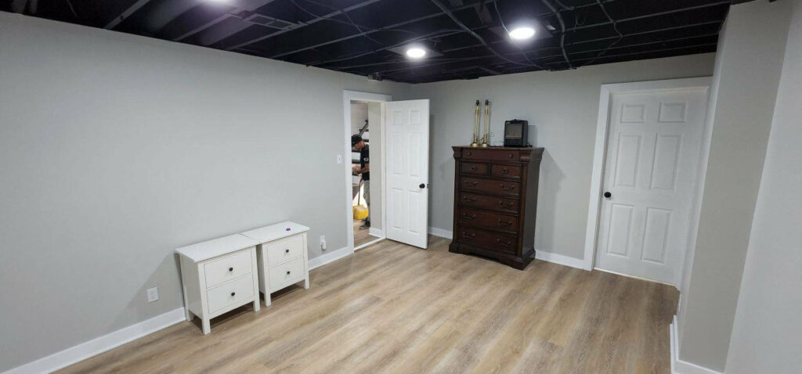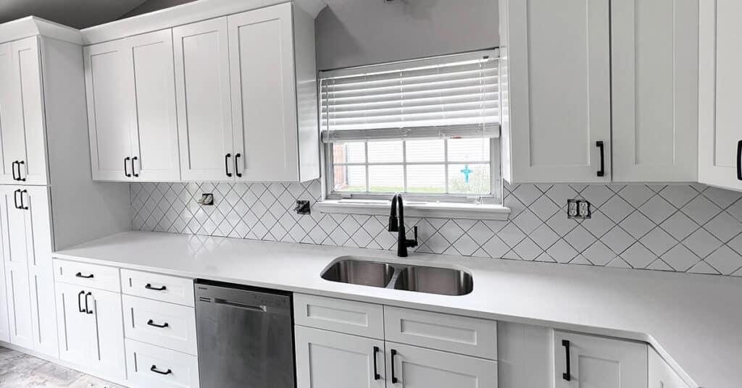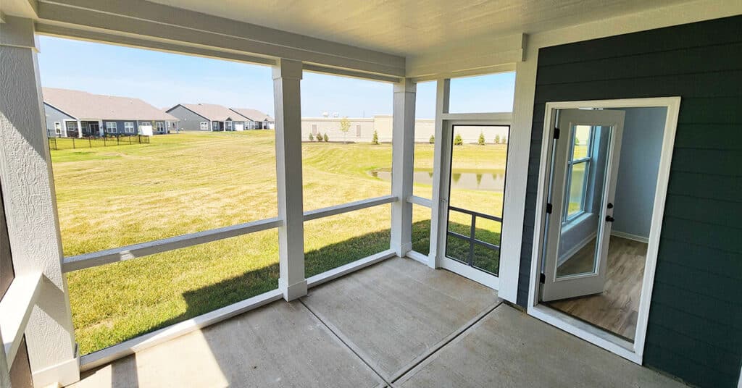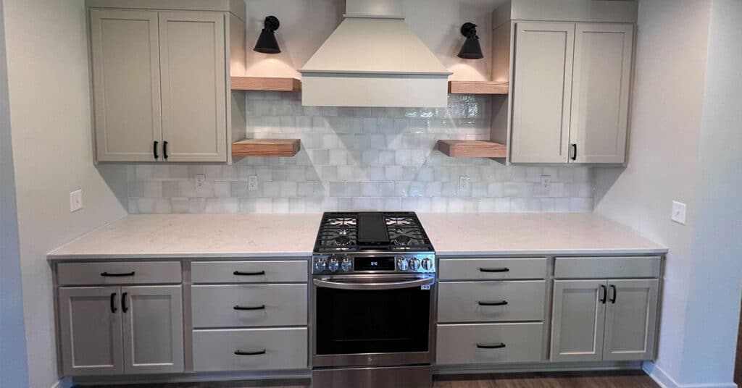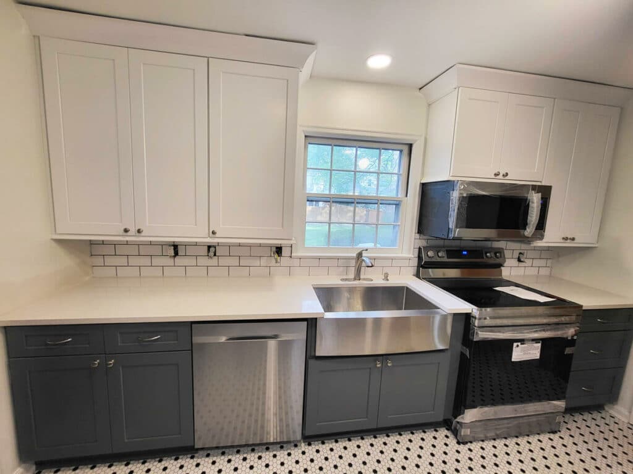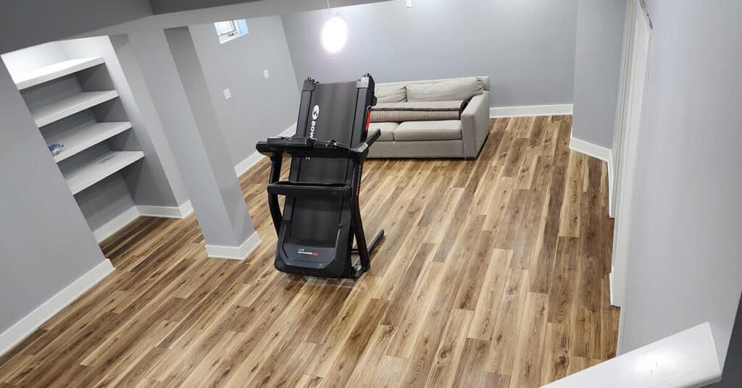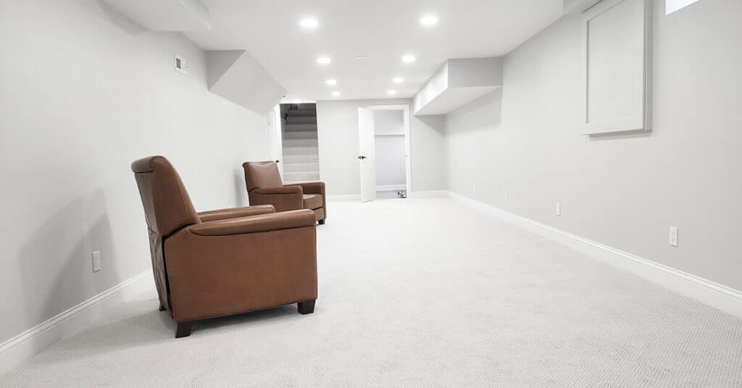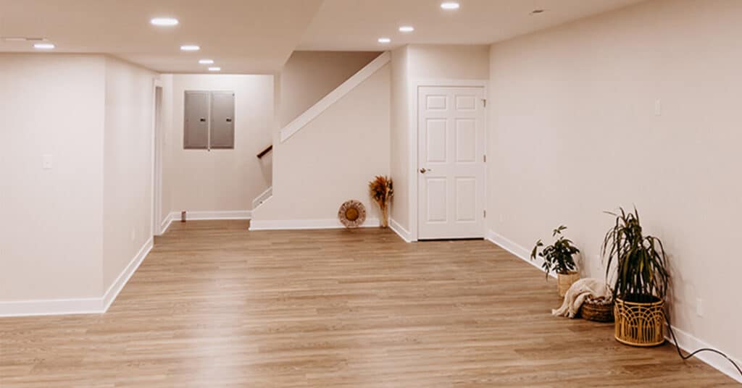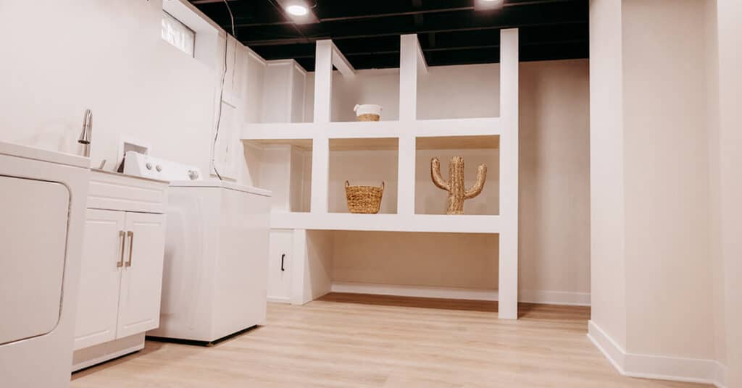Let’s finish the basement! It might sound fun and easy – but there’s a lot to consider. Many people think that “finishing” a basement simply means decorating it, but that’s not the case.
When you’re starting with bare concrete, there are critical elements to complete before you pick out flooring and wall color.
It’s important to set a budget and calculate your cost to finish your basement before you begin. Good contractors will ask you to develop a plan; it helps them, too. In this article, we’ll walk through the process of calculating the cost to finish your basement.
What’s Involved in Finishing a Basement
What is a “finished basement”? Generally, a basement is considered finished when it’s in a similar state to the floors upstairs.
This means it is heated and cooled, has finished walls and flooring, electricity, is accessible by door and/or stairs, and includes a level ceiling.
If there are bathrooms, plumbing must be completed. If there are bedrooms, they need to include a closet and a window.
First, determine the current state of your basement. Do you still need the walls to be framed and drywalled? Is the electricity connected?
Next, determine if you SHOULD finish your basement. Consider the use of the space; will you be adding bedrooms or bathrooms? If you’re primarily using your basement for storage, the cost of finishing may not be worth it.
Start with Design
If you’ve decided that the increased home value or use of space is worth the cost of finishing your basement, move on to your overall vision. How many bedrooms would you like the basement to have, and how would you like to use the space?
There are some simple tutorials you can use to map out the use of your space in the basement. Don’t be intimidated – just grab a roll of tape and see what you can do.
You’ll check in with your contractor as you progress, but it helps to have an idea of how many spaces you’ll want to fit in your basement.
Determine Requirements
Certain elements in your basement will increase the cost to finish your basement significantly. These include a bathroom, custom bar, or a kitchenette.
Part of the reason for the increase? They require plumbing. You’ll also need to get important info on your home’s elevation and flood risk in order to install the correct kind of drainage and sump pump.
Don’t skimp on this last step. We’ve all heard horror stories of basement flooding. With proper precautions, you can ensure that all your brand new decor and furniture are safe from water damage.
Calculate the Cost of Supplies
You’ll need to consider the cost of these elements:
Permits: $1200-$2000
Contractors: average $1500
Framing: $7-$16 per linear foot
Insulation: national average $2568
Drywall: $12-$20 per panel; $1.50-$3/sq. ft. for installation
Waterproofing: $500-$3500
Flooring: $1500-$4500, depending on materials
Door Installation: $250-$350
Light Installation: $90-$250
Contractors offer services in a wide range, and keep in mind that it’s a good idea to seek out mid-range services and above. You’re investing in your basement, and it’s important that the project be executed correctly. At Modern Touch Contracting, we offer high quality mid-range construction and remodeling.
Cost Calculator
Based on Finishes:
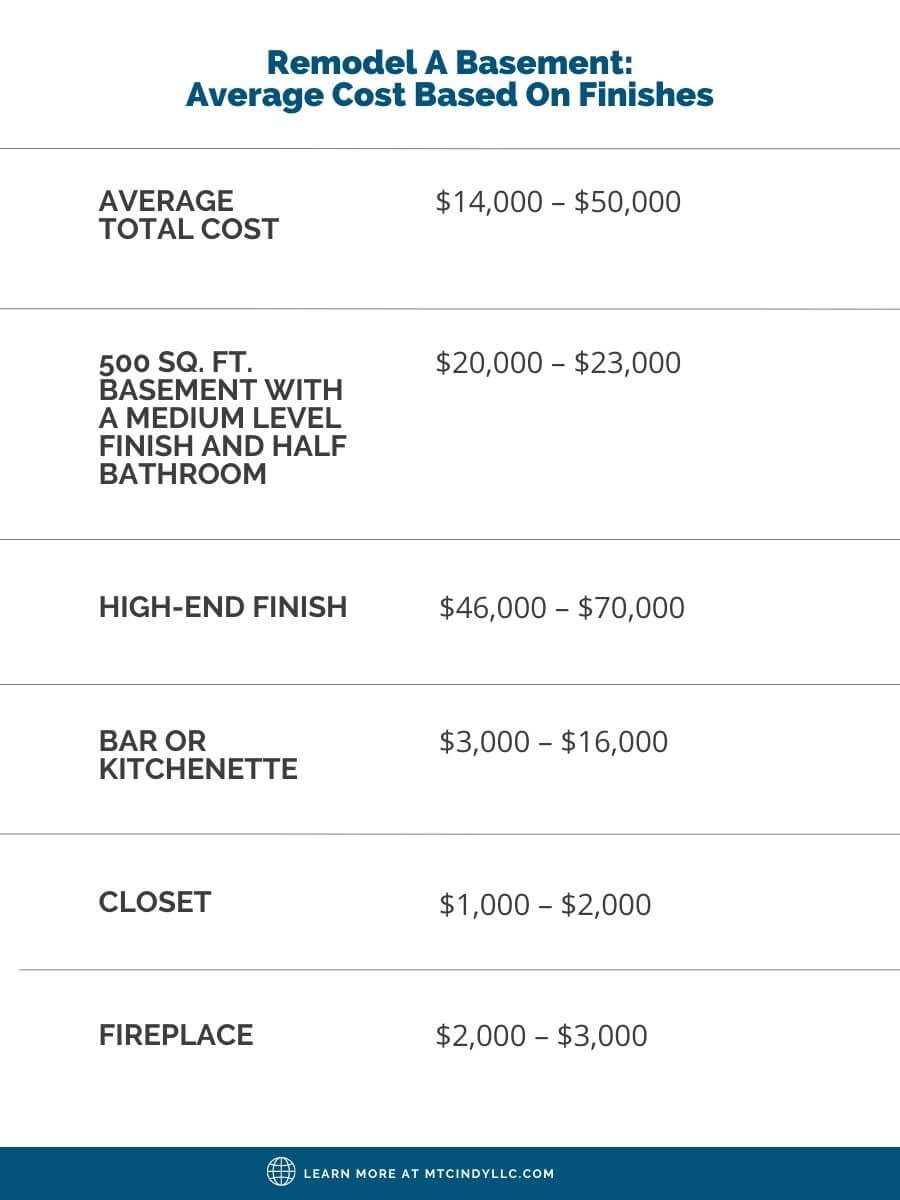
Average total cost: $14,000 – $50,000.
500 sq. ft. basement with a medium level finish and half bathroom: $20,000 – $23,000
High-end finish: $46,000 – $70,000
Bar or kitchenette: $3,000 – $16,000
Closet: $1,000 – $2,000
Fireplace: starts at $2,000 – $3,000
Based on Size:
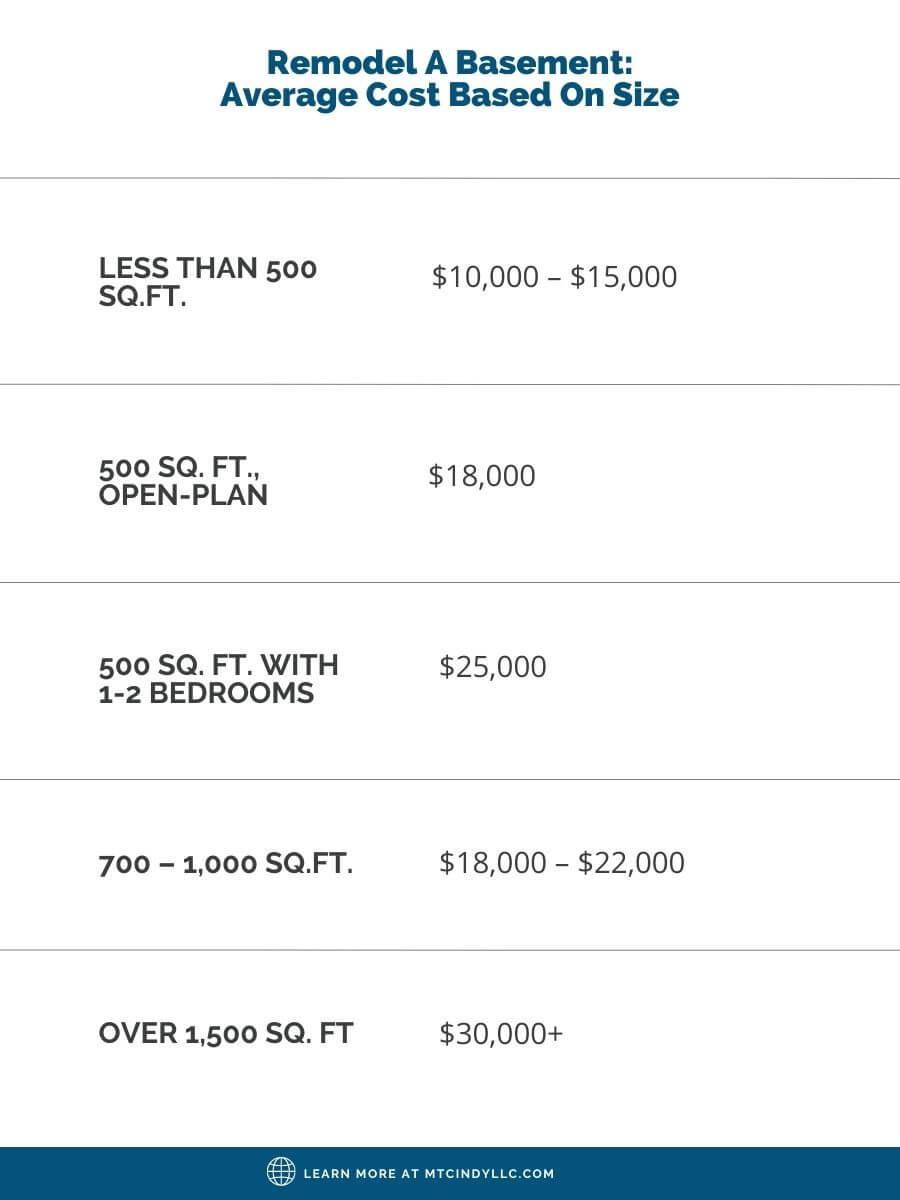
Less than 500 sq.ft.: $10,000 – $15,000
500 sq. ft., open-plan: $18,000
500 sq. ft. with 1-2 bedrooms: $25,000
700 – 1,000 sq.ft.: $18,000 – $22,000
Over 1,500 sq. ft.: $30,000+
Putting It All Together
At this point, you may be craving an expert’s opinion. We get that. Our team at Modern Touch Construction has extensive experience in basement remodels, and we can answer your questions and help fill in the gaps. We’re happy to set up a consultation with you to walk through your dream basement and create a plan to make it a reality. Get in touch today.
